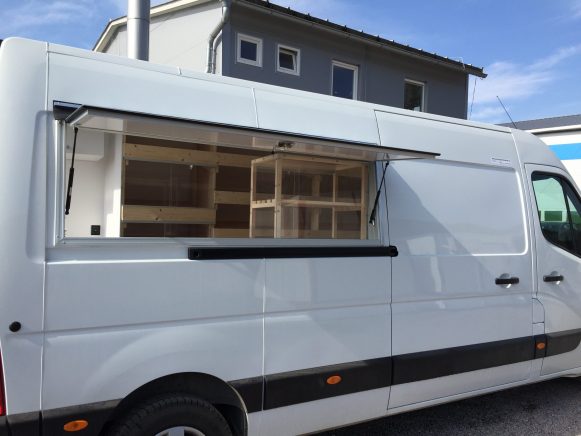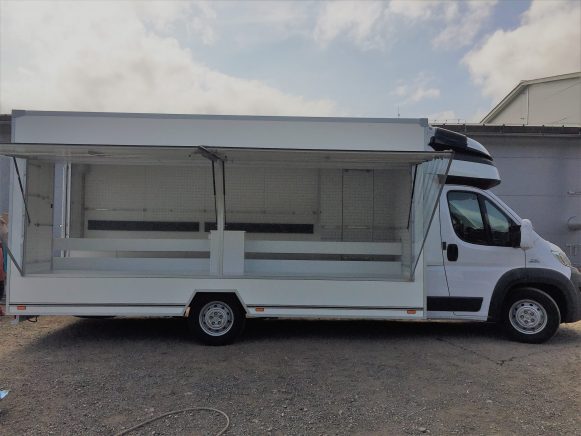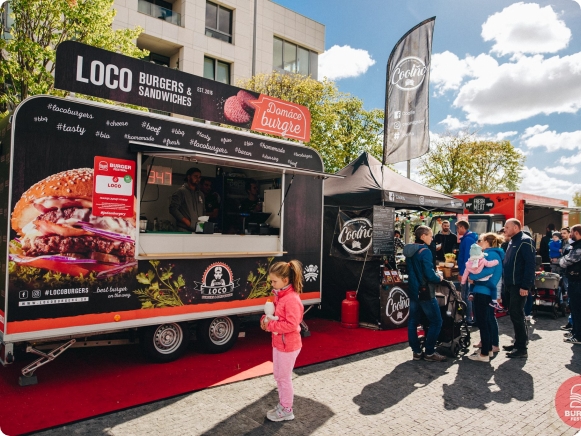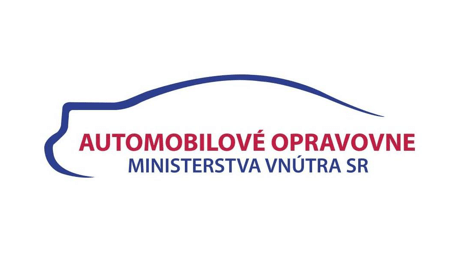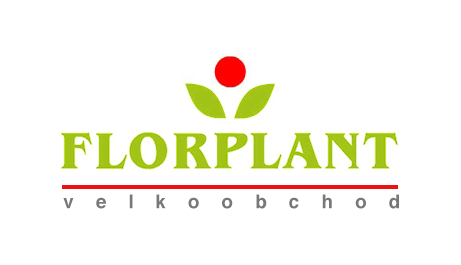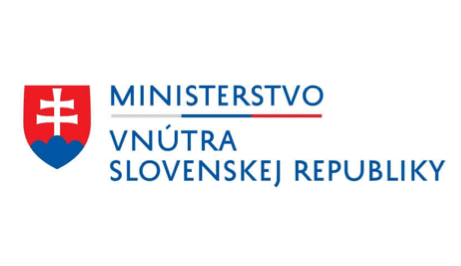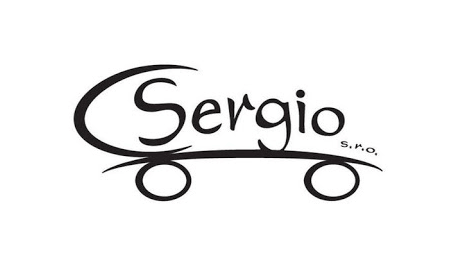Mobile (travelling) shops
Mobile shop in a car superstructure
Modification of cargo compartment of a delivery vehicle – van
Mobile shops in a trailer
Specials made to order
Since April 2016 Tavex, s.r.o. has been offering customers a mobile shops rental service. For more information, please contact us on: tel. no. 0911 919 224 or e-mail info@pojazdnepredajne.sk.
Mobile shops can be accessorized to the customers demand depending on the use of the trailer. For the meat, fish and dairy trade it can be equipped with refrigerated cabinets or glass refrigerators with dimensions to fit the length of the shop. Mobile shop can also be accessorized with heat cabinets for the fresh bakery and fast food purposes. Shops equipped with racks and shelves can be used to sell various types of goods like candles, toys, home accessories and others. Shops can be of course ordered without any equipment.
Mobile shop in a car superstructure

It is possible to build a box superstructure according to the permitted dimensions on the low-floor platform chassis of vehicles intended for the transformation. This applies to vehicles up to 3.5 tons. The box superstructure is designed for selling goods and preparing food (so called “FOOD TRACKS”), or we can modify the superstructure to a bar or possibly to a mobile stage. In the case of a superstructure for the sale of goods and products, it is possible to divide the space and create a refrigerated box using refrigerating equipment. Such modified vehicles can be used to sell refrigerated products. The superstructure provides a wide range of the appliance location and installation.
Sandwich isothermal panels EPS 150:
| side walls | 25 mm |
| front panel | 25 mm |
| rear door | 25 mm |
| roof | 25 mm |
| floor (according to the payload) | 18 mm |
| Surface: | |
| fiberglass laminate with a hygienic certificate both sides | ✓ |
Basic description of superstructure:
- Hopper window on the side of the vehicle, opened by means of gas struts, dimensions according to the layout of the vehicle in space, where the glazing of load compartment is planned (it is not possible to interfere in the supporting structure of the vehicle).
- Floor of the vehicle is treated with the floor rubber with PVC surface.
- Hygiene corner: double sink, 6 l boiler, water faucet, distributor, 2 x 25 l container, pumping device, drain, converter, cabinet with worktop + sink installation, drain.
- Electrical distributor for 230 V + 12 V external socket, 2x LED lighting, distribution box, breaker, residual current device, connection of sanitary facilities, connection of appliances, 5x socket 230 V, reduction, 3 000 W sinusoidal converter, which provides 230 V current to keep food stored in refrigerators or freezers during the ride.
- Box for gas or generator.
- Fixed connection of water and drain to sanitary facilities.
- Fixed connection of water and drain without jerrycans and boiler.
- Furniture with assembly (bottom part).
- Furniture with assembly (upper part).
- Top shelf with the front panel over the sales window.
- Foldable customer desk.
- Roof ventilation.
Modification of cargo compartment of a delivery vehicle – van
Mobile shops or “food track” can be built up also in closed delivery vehicles of all dimensions and brands according to the customer requirements. The space can also be divided to create a refrigerated storage box. Such modified vehicles can be used to sell refrigerated products. The space can be arranged as a kitchen to prepare meals, refreshments, etc.

Surface treatment:
| Laminate wall covering with thickness 1.5 mm with certificate for contact with foodstuffs (right + left side, ceiling, front panel, doors), which ensure easy cleaning of the space. | ✓ |
Vehicle modification basis:
- Hopper window on the side of the vehicle, opened by means of gas struts, dimensions according to the layout of the vehicle in space, where the glazing of load compartment is planned (it is not possible to interfere in the supporting structure of the vehicle).
- Floor of the vehicle is treated with the floor rubber with PVC surface.
- Hygiene corner: double sink, 6 l boiler, water faucet, distributor, 2 x 25 l container, pumping device, drain, converter, cabinet with worktop + sink installation, drain.
- Electrical distributor for 230 V + 12 V external socket, 2x LED lighting, distribution box, breaker, residual current device, connection of sanitary facilities, connection of appliances, 5x socket 230 V, reduction, 3 000 W sinusoidal converter, which provides 230 V current to keep food stored in refrigerators or freezers during the ride.
- The vehicle has the possibility to install gastro-appliances that can be powered by electricity or gas.
- Work desk.
- Cabinets for clothes.
- Upper cabinet with hopper front panel.
- Winter treatment – plexiglass sliding wall.
- Box for gas or generator.
- Roof ventilation.
Mobile shops in a trailer

This mobile shop is built on chassis, which have a light all-welded construction made of closed metallic profiles, giving the trailers high strength. They are standardly treated with hot-dip galvanizing. They are available in two versions – with unbraked axles or equipped with an inertia braking system from AL-KO or KNOTT company.
Box superstructure is available in following dimensions:
| length | 2 – 6,5 m |
| width | 1,7 – 2,5 m |
| height | 2 – 2,5 m |
The entrance door of the shop is standardly placed from the drawbar, but it can also be placed elsewhere as required. Sales windows are placed on the side or rear panel in various quantity and dimensions according to customer requirements. The box is constructed according to customer needs with respect to the relevant standards.
Basic parameters of the chassis
- Chassis with galvanized frame.
- Supporting wheel with a bracket.
- Complete electrical installation of the chassis – 7-/13-pin adapter.
- 4x supporting legs + crank.
- Wheels concealed in floor + inner mudguard.
- Spare wheel basket.
- Alternative chassis with flat floor without inner mudguard, 10″ wheels.
| side walls | 25 mm |
| front panel | 25 mm |
| rear door | 25 mm |
| roof | 25 mm |
| floor (according to the payload) | 18 mm |
| Surface: | |
| fiberglass laminate with a hygienic certificate both sides | ✓ |
Composition of superstructure:
- Floor – waterproof plywood + PVC.
- Hopper window according to customer requirements, opened by means of gas struts + lock.
- 1x entrance door with lock.
- Edging profiles – aluminium.
- Fittings (hinges, locks, fasteners) – stainless steel.
- Slovak TP + COC.
Basic supplementary equipment:
- Coloured laminate.
- Technical painting to the required colour.
- Round design including ELOX profiles.
- ELOX profiles.
- Door/hopper door extra.
- Box for gas or generator.
- Roof ventilation.
- Sanitary facilities – jerrycans cabinet with doors, double sink, water faucet, distributor, 5 l boiler, waste bin and service water container 2 x 25 l.
- Fixed connection of water and drain to sanitary facilities.
- Fixed connection of water and drain without jerrycans and boiler.
- Electrical installation 230 V – base.
- Electrical installation 230 V.
- Electrical installation 400 V.
- Furniture with assembly (bottom part).
- Furniture with assembly (upper part).
- Top shelf with the front panel over the sales window.
- Foldable customer desk.
- Appliance installation and connection.
- Spare wheel.
Specials made to order
Since April 2016 Tavex, s.r.o. has been offering customers a mobile shops rental service. For more information, please contact us on: tel. no. 0911 919 224 or e-mail info@pojazdnepredajne.sk.
Gallery
